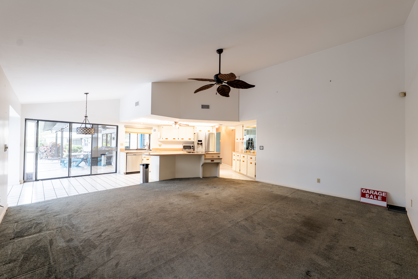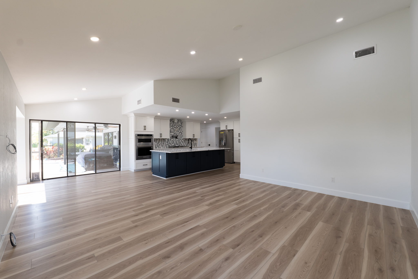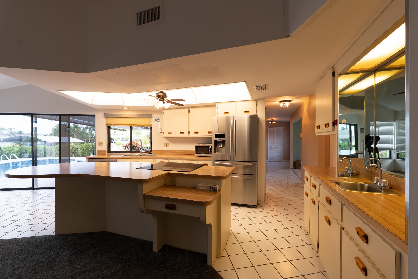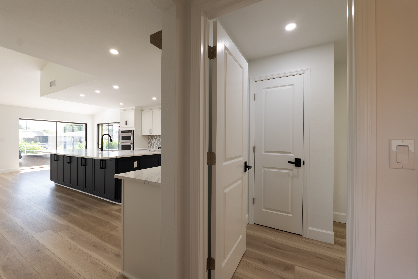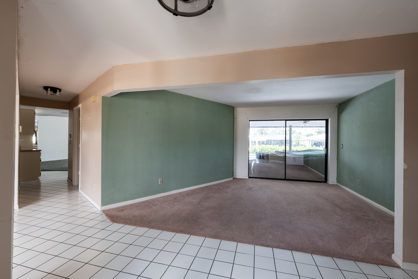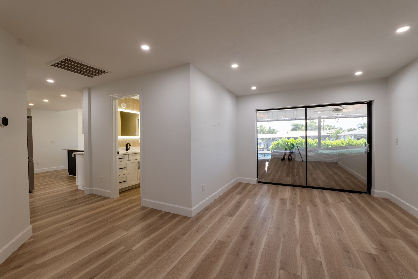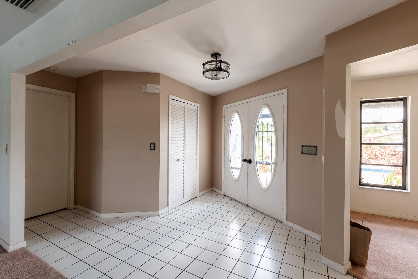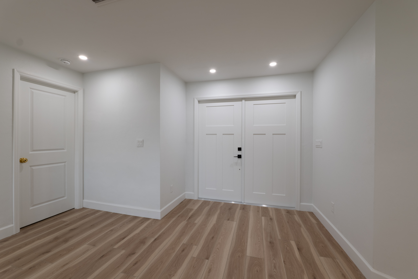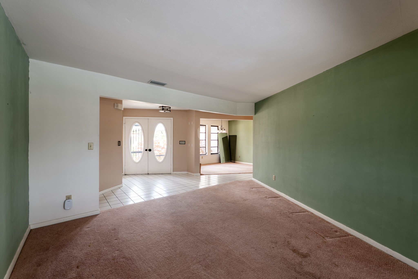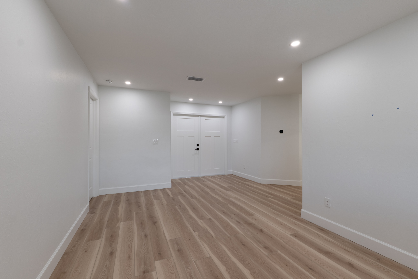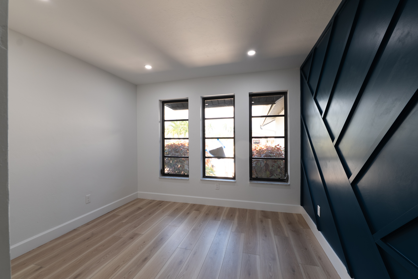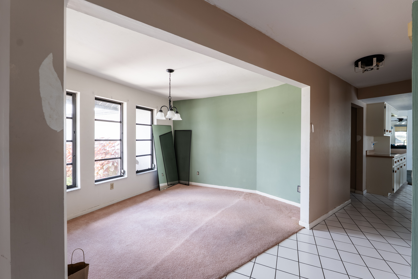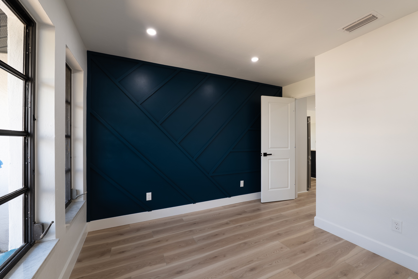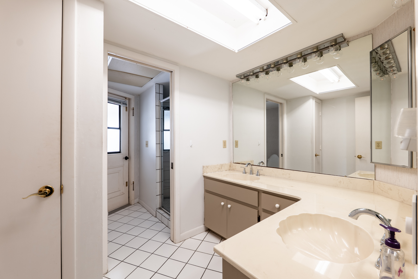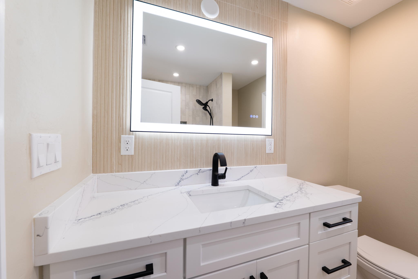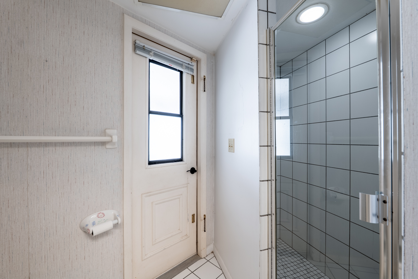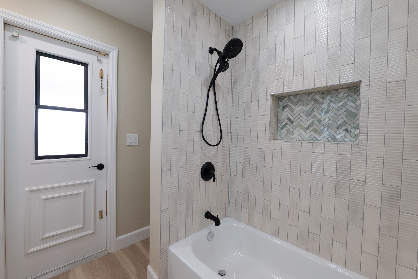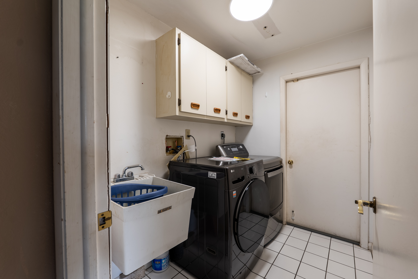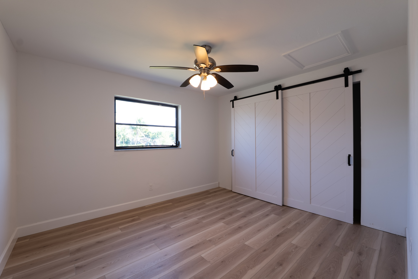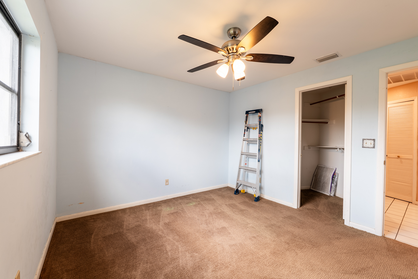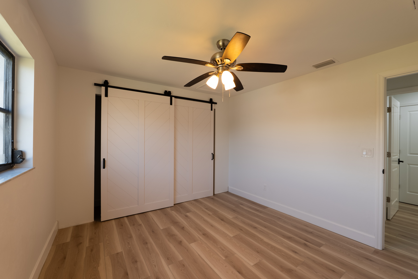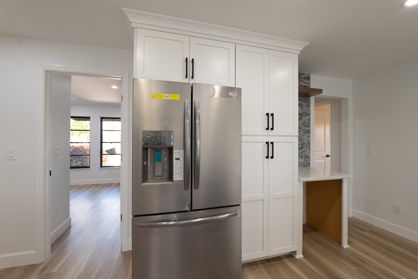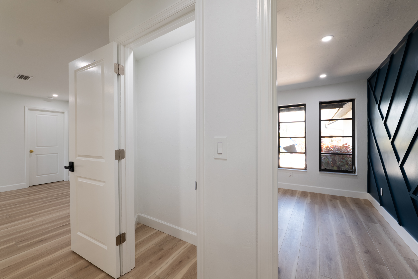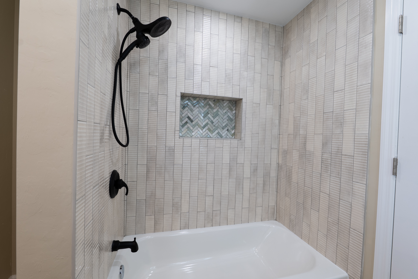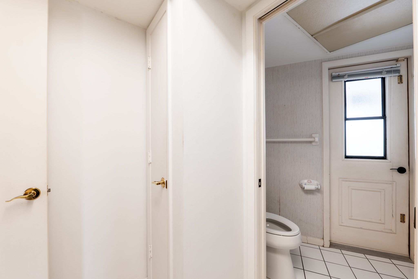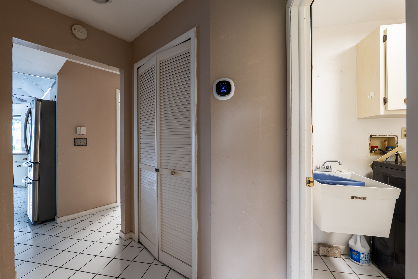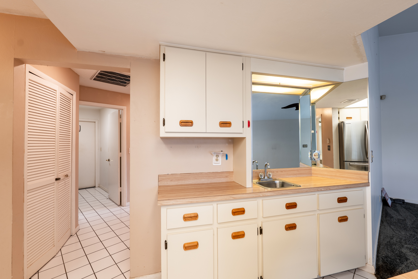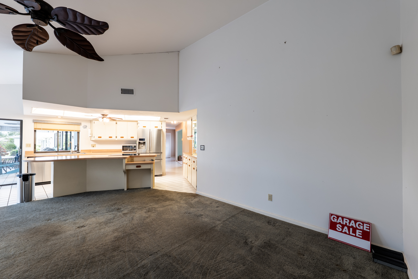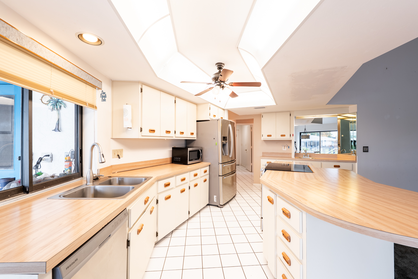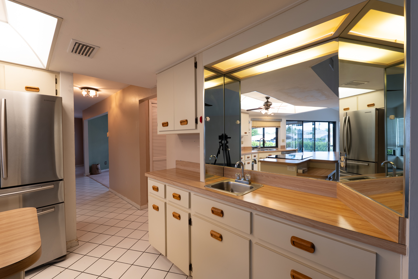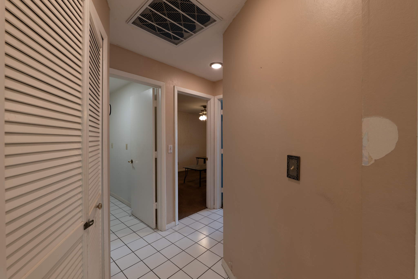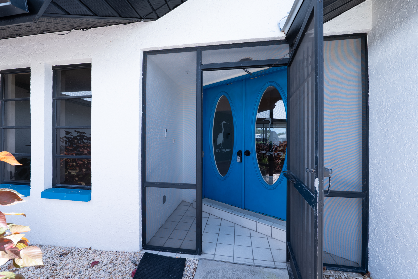Do you need an
Interior Remodel?
The Hawaiian Contractor
Florida Licensed
General Contractor CBC1269702
Interior Remodel in Cape Coral
Cape Coral Yacht Club Home Interior Remodel
Location: Cape Coral, FL
This 1985 home, located in Cape Coral’s Yacht Club area, featured unusual angled walls throughout the interior, including the front entry wall, creating what the owners called the “Fun House” effect. Although the remodel was not flood related, FEMA regulations limited how much of the structure could be altered, so the master bedroom and bath were excluded from this phase.
The main living areas were completely reimagined with a new, larger kitchen island featuring Cambria quartz countertops, 1951 Brand shaker cabinets with crown molding, spice rack, trash bins, pullouts, a built-in mixer stand, and a 5-burner gas cooktop with pot filler. The old floor vent was removed, and tile backsplashes were added in both the kitchen and bath.
Other highlights include an extra-large shampoo niche and backlit mirror in the bathroom, a custom accent wall in the new office (which can also serve as a fourth bedroom), and a raised kitchen ceiling with over 40 recessed LED lights. The laundry room was expanded and now includes a vanity pre-piped for a future utility sink.
Upgrades also include a new 200-amp electrical service with surge protection, COREtec luxury vinyl flooring throughout, and additional HVAC returns in bedrooms for better airflow. One bedroom was enlarged by adding a custom closet with barn doors that open to the living area. The home was pre-wired for a future fireplace wall and under-cabinet lighting and finished with new double front doors and an extra-wide 42-inch screen door for a welcoming, modern entry.
Before After Comparisons
Move arrows w/mouse or finger (mobile) for before / after photos
